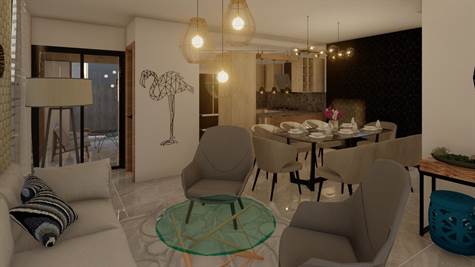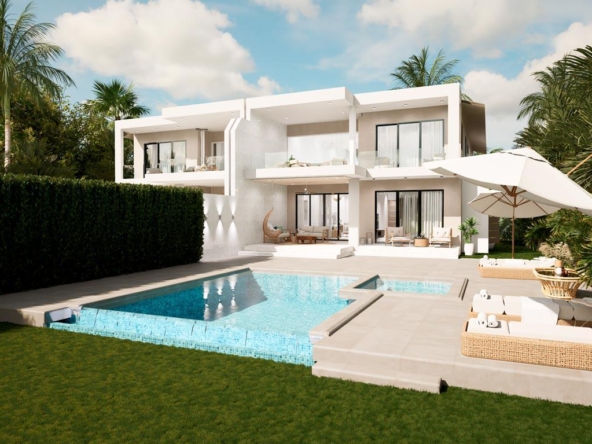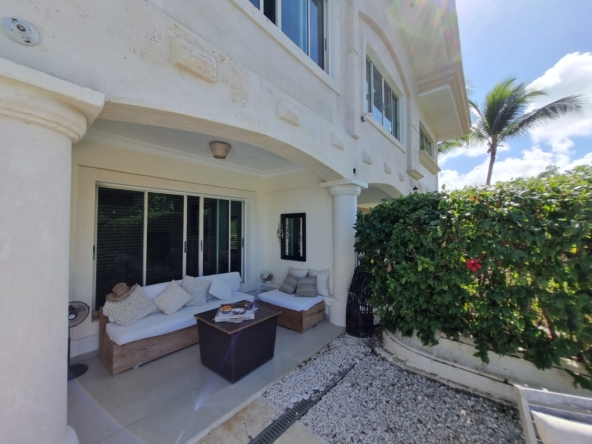- Home
- All Listings
- For Sale By Area
- For Sale By Price
- For Rent
- About
- Contact
Overview
Property ID: HZP2#556201420
- Residential
- 3
- 2
- 137
- 2023
Description
- Type: Residential
- Style: Duplex
- Bedrooms: 3
- Bathrooms: 2
- Half Bathrooms: 1
- Size: 137 sq. m. “1474 SQ FEET”
- Development Level: Built
- Year Built: 2023
- Condo Fees: $100.00 USD
Spanish
PROJECT COMPOSITION
• Entry and exit control booth
• 8 TownHouses with 2 Villas with 3 bedrooms
• Villas of 137.00m2
• 2 Parking spaces per House
• Picuzzi of 2.00×2.00mts (Included)
• 6 Buildings with 4 Apartments with 2 Rooms
• Apartments of 72.00m2
• 1st Level of Apartments with Patio (20.00m2)
• 2nd Level of Apartments with Family Room and Terrace (33.00m2)
• 1 Parking per Apartment
• Picuzzi (Optional)
• Common Area with Pool and Two Gazebos
The control booths are located at the main entrances of the project, in addition to the controls at the different entrances to the project.
DEFINITION OF AREAS
SENTRY AND ENTRY CONTROL:
This module will have a guardhouse with bathrooms, it will have two access lanes, one for the visiting public and another private one for residents, a general exit lane.
Control booth area = 6.00 m2
Square meters of construction 6.00 m2
COMMON AREA:
The project will have a leisure area which has a swimming pool, a gazebo, a bar and an area for board games, it will be prepared to carry out activities:
Pool (12.20×6.80mts)
Jacuzzi (3.30×3.30m)
gazebo
Area for Table Games and Bar
Square meters of construction
TOWNHOUSE:
= 81.60 m2 = 10.89 m2 = 32.62 m2 = 28.95 m2
154.06 m2
– The 1st. Level consists of a living room, dining room, balcony, kitchen with breakfast area, (1) a guest bathroom, service room with, laundry area, Picuzzi 2.00×2.00mts, Patio, Garden.
– The 2nd. Level consists of (3) Three bedrooms, Master Bedroom with bathroom, Balcony and Walking Closet, (1) a Bathroom for the two secondary Rooms, Access to the 3rd Level Terrace (Optional), Pre-Installation of Air Conditioning.
– Bathroom Floors and Coverings in European Porcelain, Faucets in Black Color Stainless Steel, Tops and Backsplash in Natural Granite, Doors in Precious Wood (Jequitiba), Windows in Black P92 Profiles, Modular Kitchen in Laminated MDF and Bathroom Accessories in Porcelain European Color White.
AREA BREAKDOWN
1st area. Level
2nd area. Level
patio with terrace
Square meters of construction
APARTMENTS:
= 62.00 m2 = 75.00 m2 = 21.00 m2 137.00 m2
PAYMENT PLANS
The project contains a payment plan designed to provide flexibility to the client, it is negotiable as long as a formal request is made at the time of reserving the unit, we detail it below:
Reserve of US$1,000.00.
Complementary 20% at the Signing of the Contract.
Complementary of 40% During the Construction Process (18 Months).
Complementary of 100% upon Receiving the Unit.
French
COMPOSITION OF THE PROJECT • Cabine de contrôle d’entrée et de sortie • 8 maisons de ville with 2 villas with 3 rooms • Villas of 137.00m2 • 2 parking spaces per house • Picuzzi of 2.00×2.00mts (Inclus) • 6 bathrooms with 4 appartements with 2 bedrooms • 72.00m2 appartements • 1st level appartements with patio (20.00m2) • 2nd level appartements with Chambre Familiale et Terrasse (33.00m2) • 1 parking per appartement • Picuzzi (faculty) • Espace commun avec piscine et deux belvédères Les cabines de contrôle sont situées aux entrées principales du projet, en plus des contrôles aux différentes entrées du projet. DEFINITION OF ZONES SENTINELLE AND CONTROL OF ENTRY: This module disposes of a post de garde avec sanitaires, il disposera de deux voies d’accès, une pour le public visiteur et une autre privée pour les riverains, une voie de sortie générale. Control cabin area = 6.00 m2 Construction carrés meters 6.00 m2
ESPACE COMMUN: The project will have a zone of loisirs that has a swimming pool, a belvédère, a bar and an air of jeux de société, it will be prepared to carry out the activities: Swimming pool (12.20×6 .80mts) Jacuzzi (3.30×3.30m) belvédère Espace jeux de table et bar Mètres carrés de construction MAISON DE VILLE : = 81.60 m2 = 10.89 m2 = 32.62 m2 = 28.95 m2 154.06 m2 – le 1st. The level is made up of a living room, dining room, balcony, kitchen with dining table, (1) a guest bathroom, service room with utility room, buanderie, Picuzzi 2.00×2.00mts, Patio, Garden. – Le 2ème. The level is composed of (3) three rooms, one main room with bathroom, balcony and dressing room, (1) one bathroom for the two second rooms, access to the terrace of the 3rd level (optional), pre-installation of the air conditioning – Sols et revêtements de salle de bains in porcelaine européenne, robinets in acier inoxidable de couleur noire, dessus and dosseret in granite naturel, doors in bois précieux (Jequitiba), fenêtres in profils de couleur noire P92, modular kitchen in laminated MDF and accessoires de salle de bain en porcelaine de couleur européenne blanc. RÉPARTITION PAR ZONE 1ere zone. Niveau 2ème zone. Level patio with terrace Mètres carrés de construction APPARTEMENTS : = 62.00 m2 = 75.00 m2 = 21.00 m2 137.00 m2
PAYMENT PLANS The project contains a payment plan with the ability to offer flexibility to the client, it is negotiable as long as one demands it is completed at the time of unit reservation, our details are as follows: Reserve from 1 $000.00. Complementary 20% à la Signature du Contrat. Complementary 40% pendant le processus de construction (18 mois). Complementary of 100% to the reception of the unit
Address
Open on Google Maps- Address Bavaro ( La Altagracia, DO )
- City Punta Cana
- Country Dominican Republic
Details
Updated on February 22, 2024 at 9:49 pm- Property ID: HZP2#556201420
- Price: $182,000
- Property Size: 137 sq. m.
- Bedrooms: 3
- Bathrooms: 2
- Year Built: 2023
- Property Type: Residential
- Property Status: Built, Duplex, For Sale
Schedule a Tour
What's Nearby?
Powered by Yelp
Please supply your API key Click Here
Contact Information
View ListingsSimilar Listings
Stella Marina Villas – Cocotal Punta Cana
Cocotal Golf and Condos, Bávaro, Higüey, La Altagracia, Dominican Republic Details
4 months ago
Residential Apartment in Ciudad Las Canas
Ciudad Las Canas (Cap Cana, La Altagracia, DO ) Details
7 months ago




















